Residential
Scottsdale, Arizona
In construction
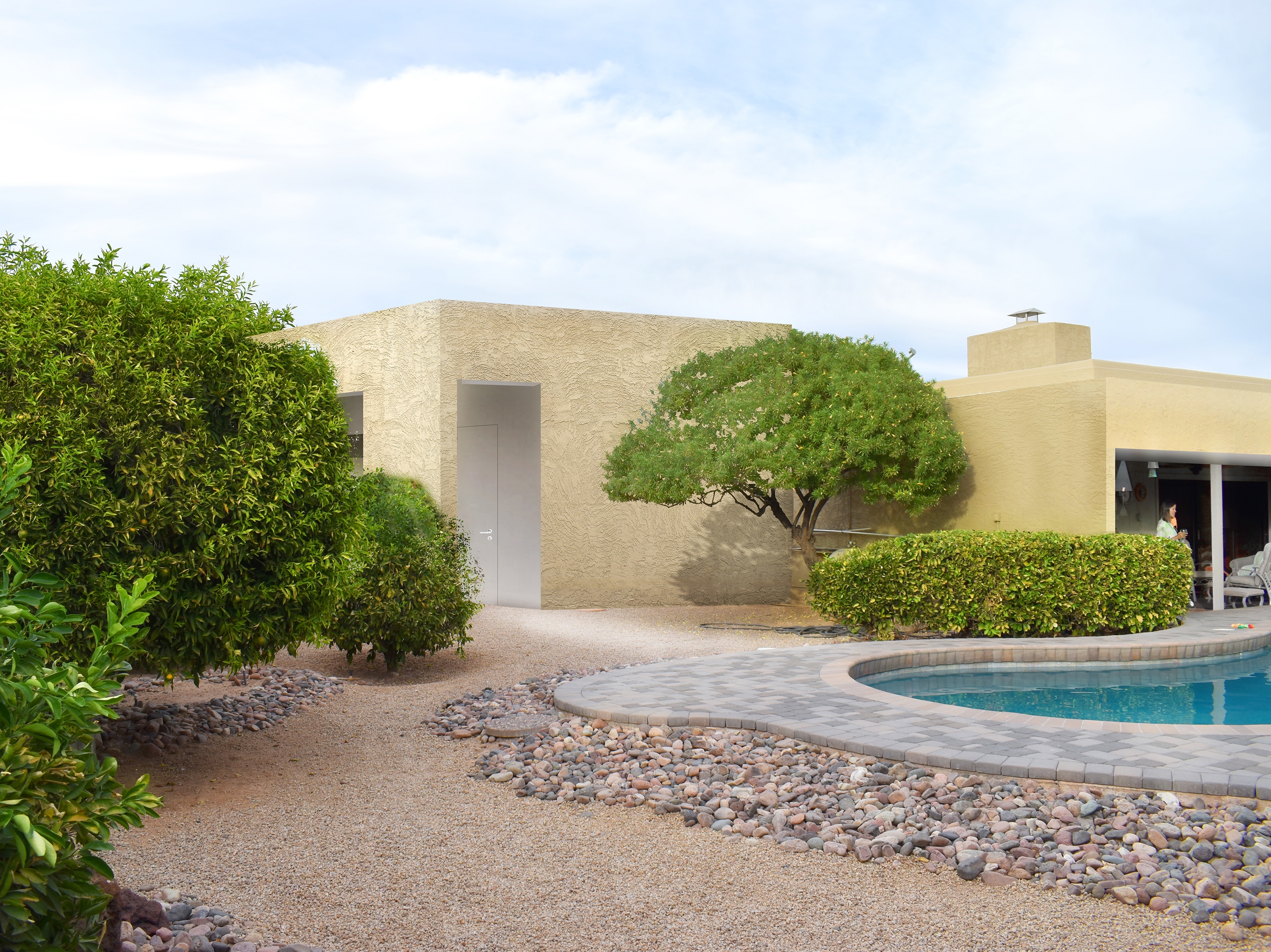
A remodel and extension of a three-bedroom, two-bath house, into a five-bedroom, three-bath house. Our client bought this house from her parents shortly before they passed away. The existing building and its garden are extremely sentimental to her, but with its current layout, it’s not functional for the future multi-generational living she envisions.
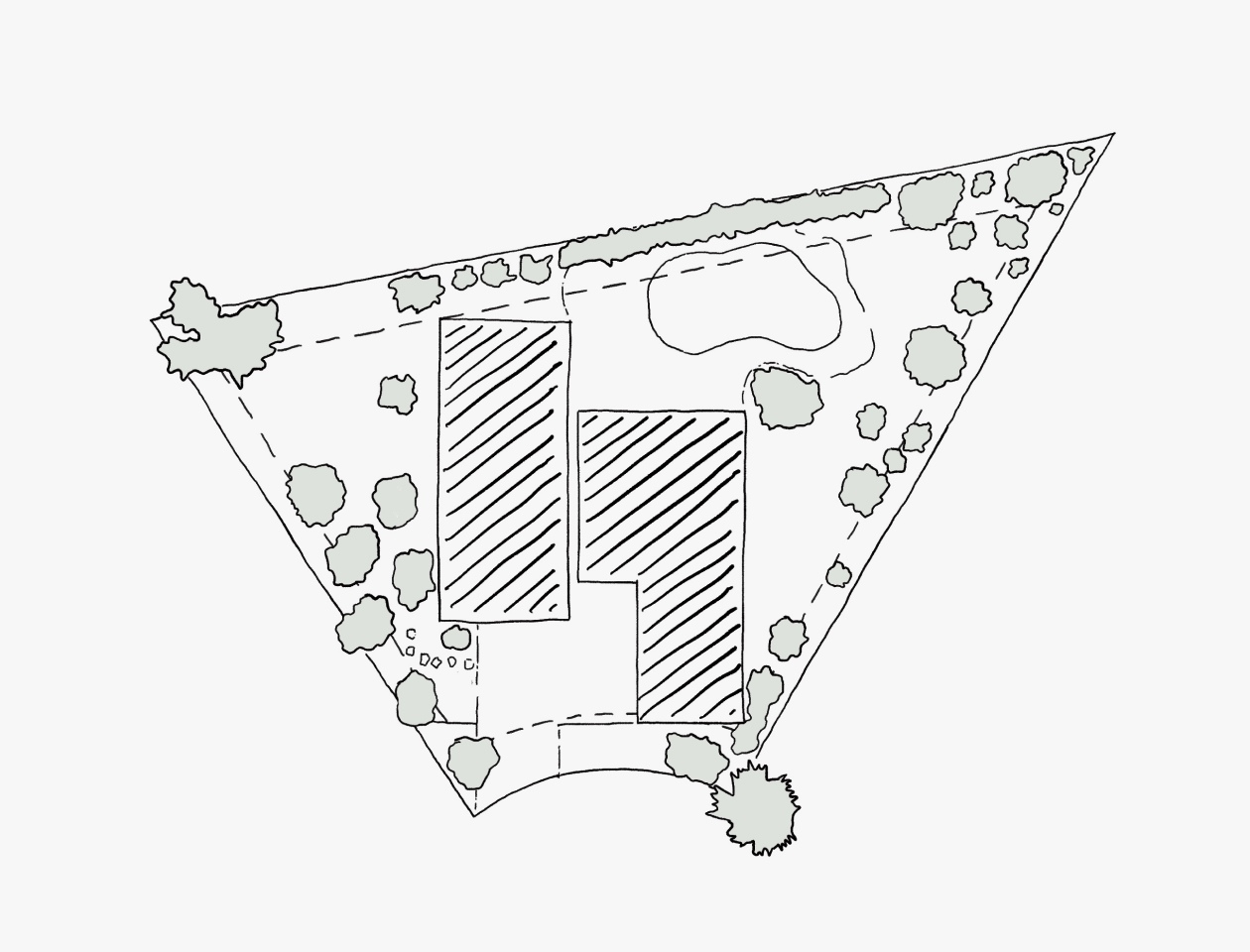
The original building was closed off from its garden, and, despite its substantial footprint, felt small and stuffy. It reads, from the outside, like a collection of adobe buildings, and the neighborhood required that any additions match that existing language and material.
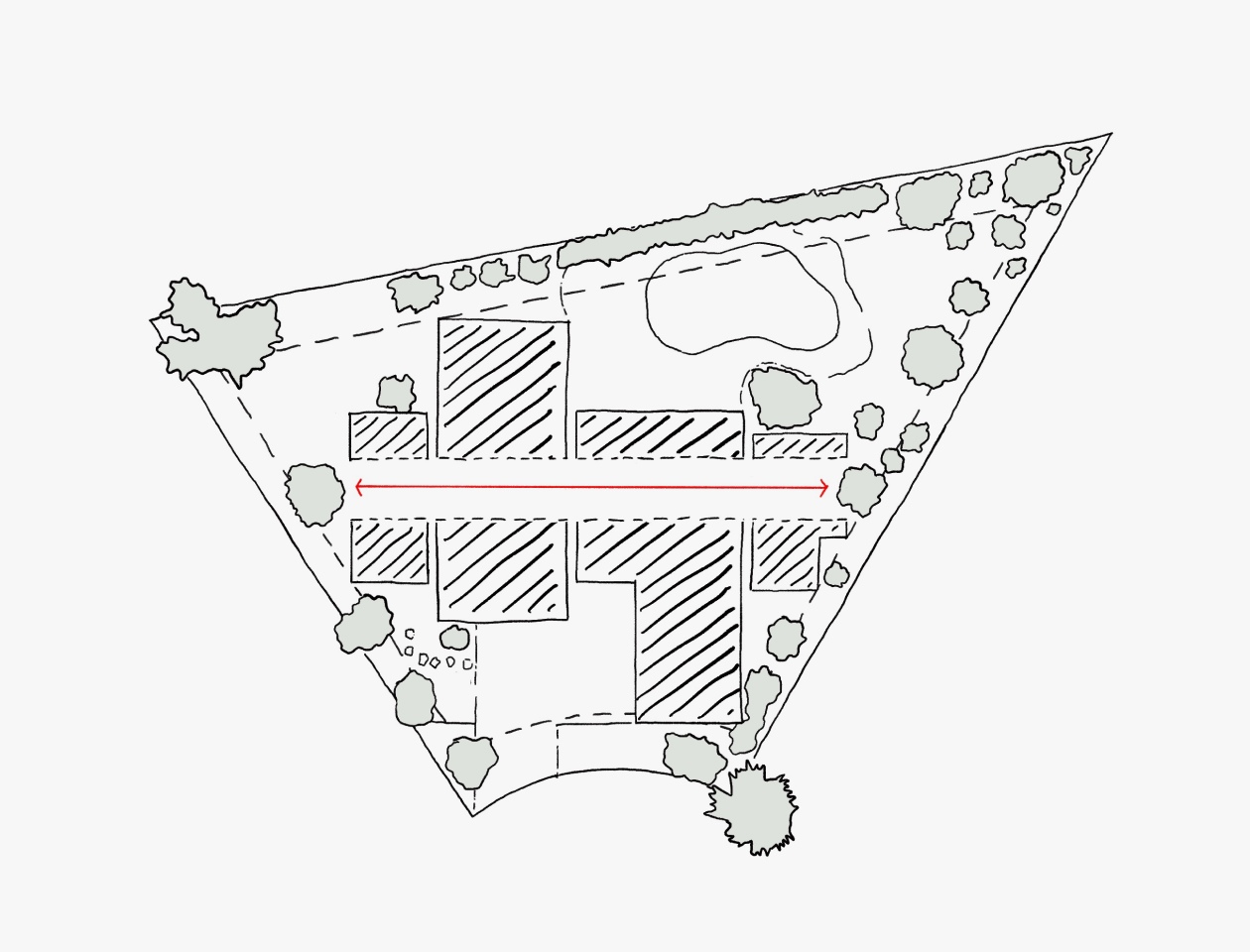
We “lined up” these adobe buildings by adding additions on either side, then cut a giant hole through all of them.
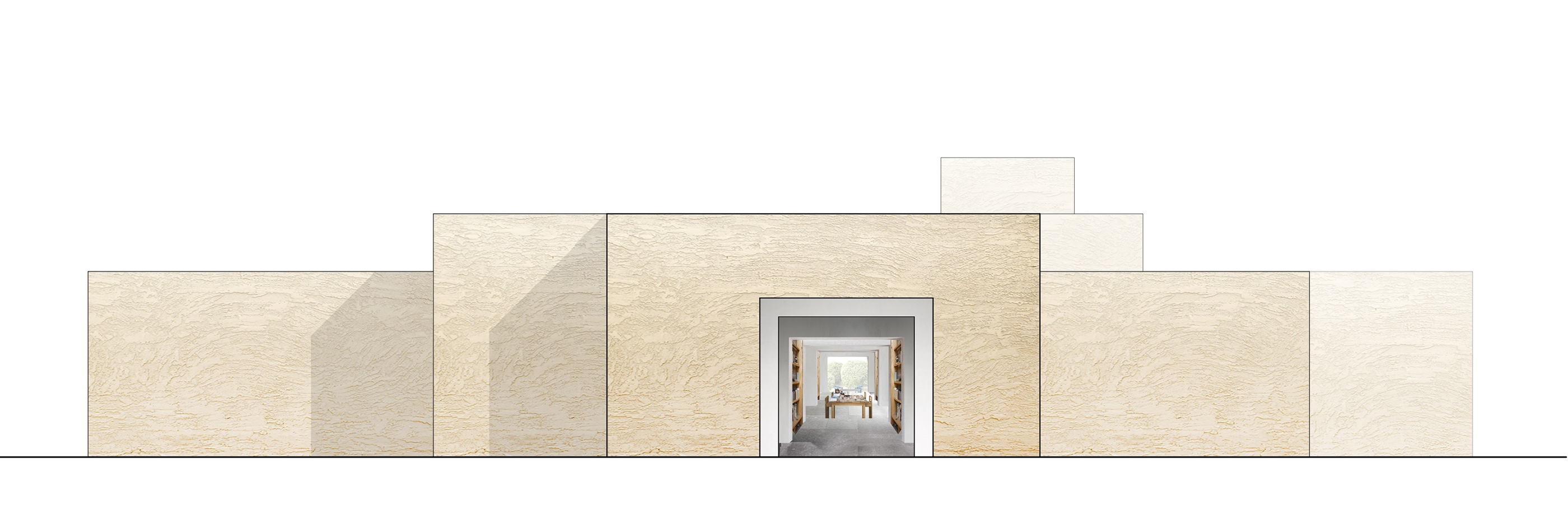
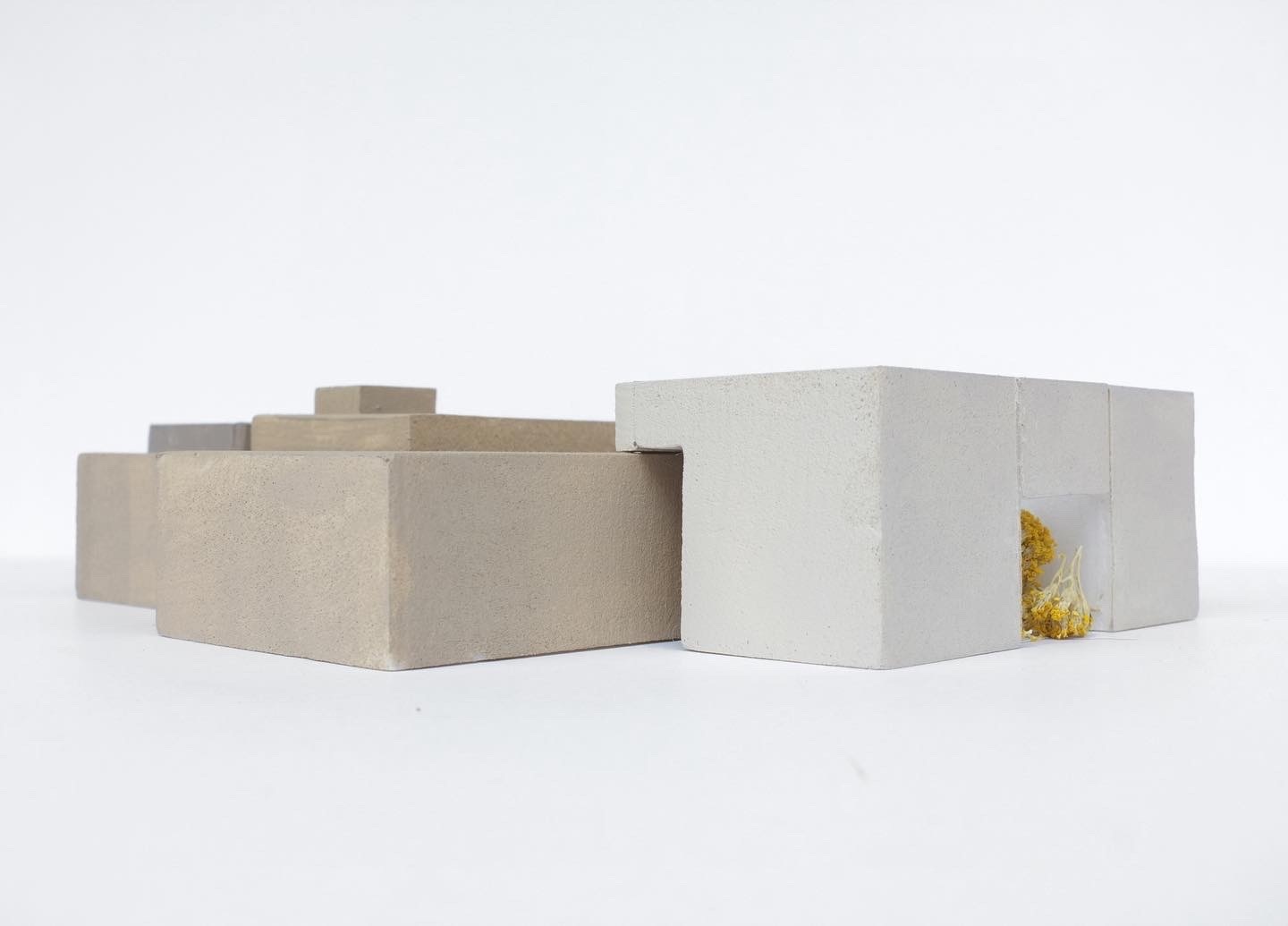
This move created an enfilade (rather than a corridor), laying out a series of communal areas of differing shapes and sizes across the length of the house. The large hallway runs through the entire length of the multi-generational house, connected the previously closed-off house with its garden, framing our client’s mother’s citrus trees at each end of the house while maintaining the deep shading required of a building in the desert.
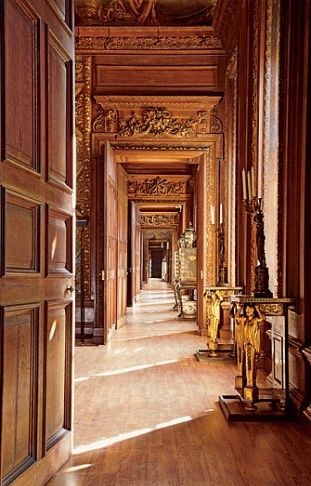
Reference—Chatsworth House by William Talman, 1708.
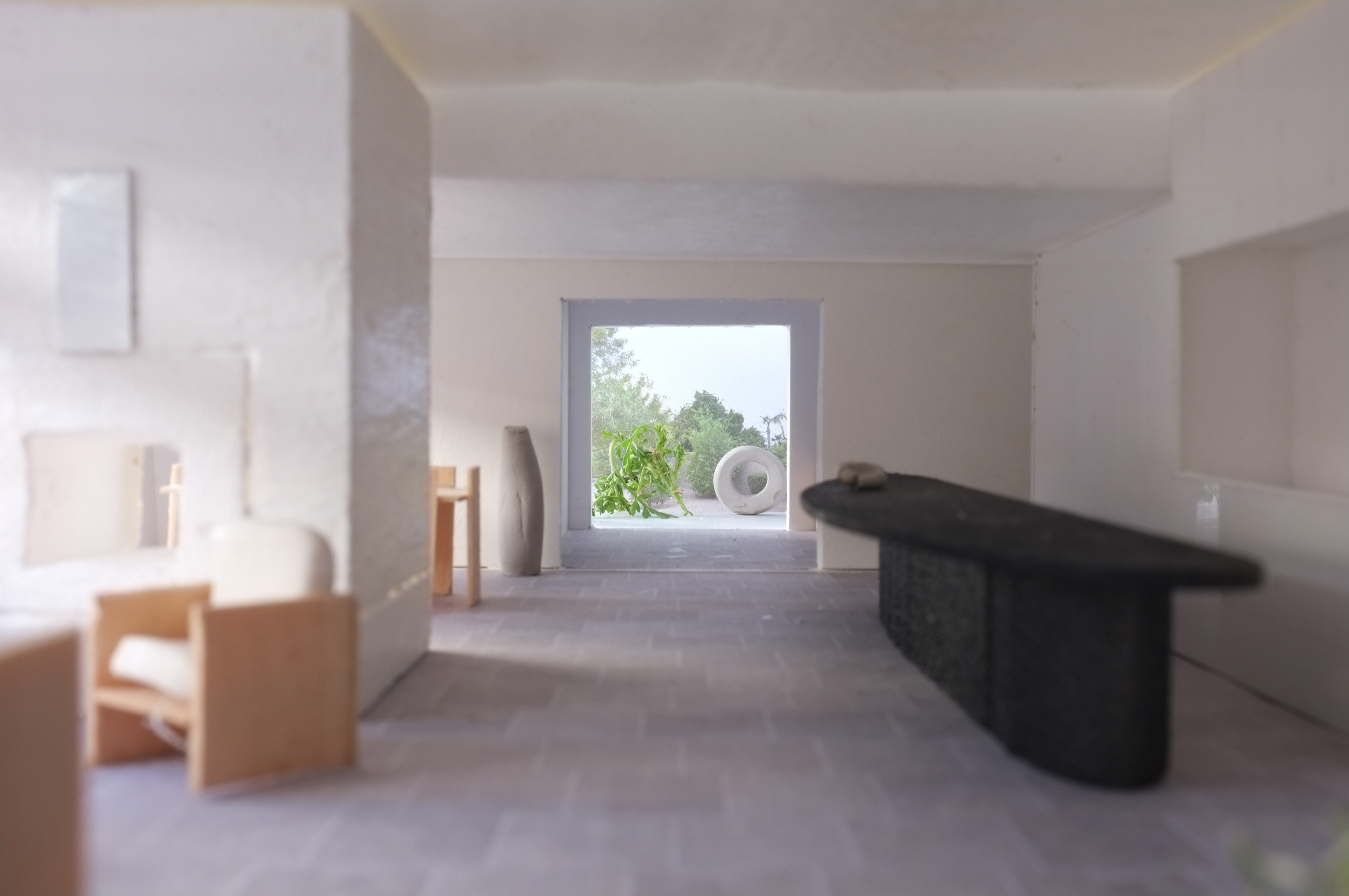
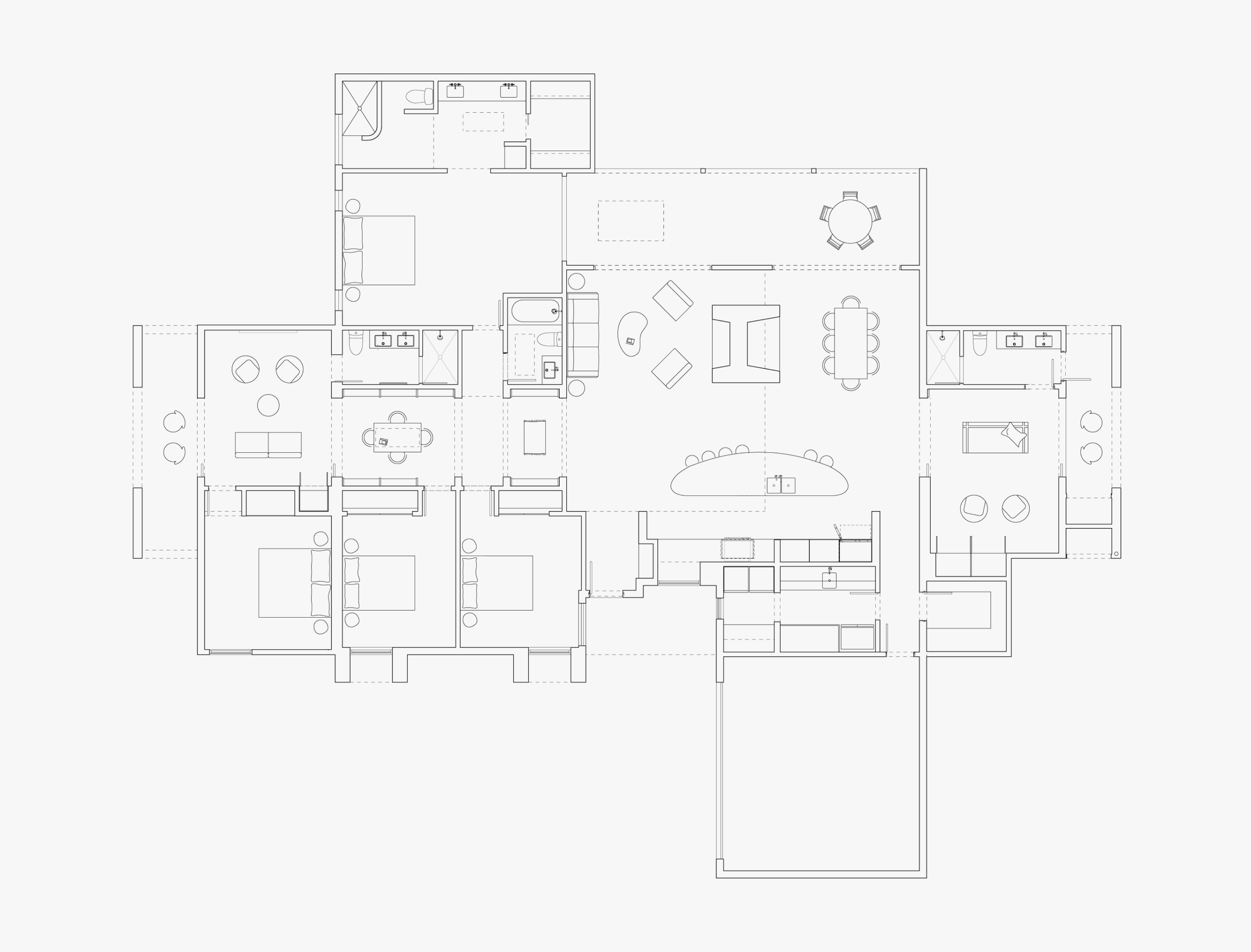
This project was both a remodel and a new build. The existing house was completely remodeled with new buildings added at each end.
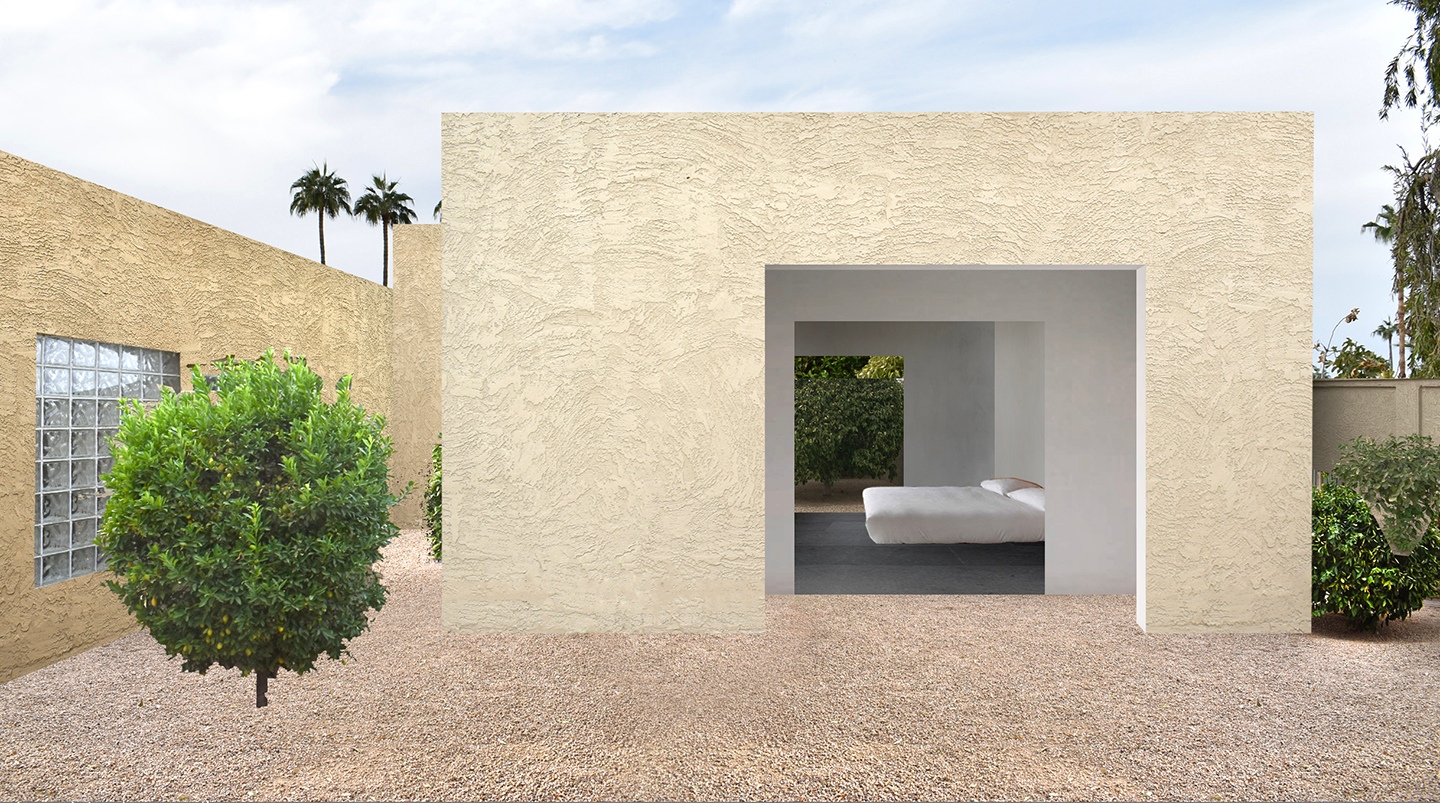
With all of our projects, we oversee the design and construction from start to finish. This includes pre-design feasibility studies, budget management, construction drawings, city plan approvals, and the selection and management of all consultants and contractors.
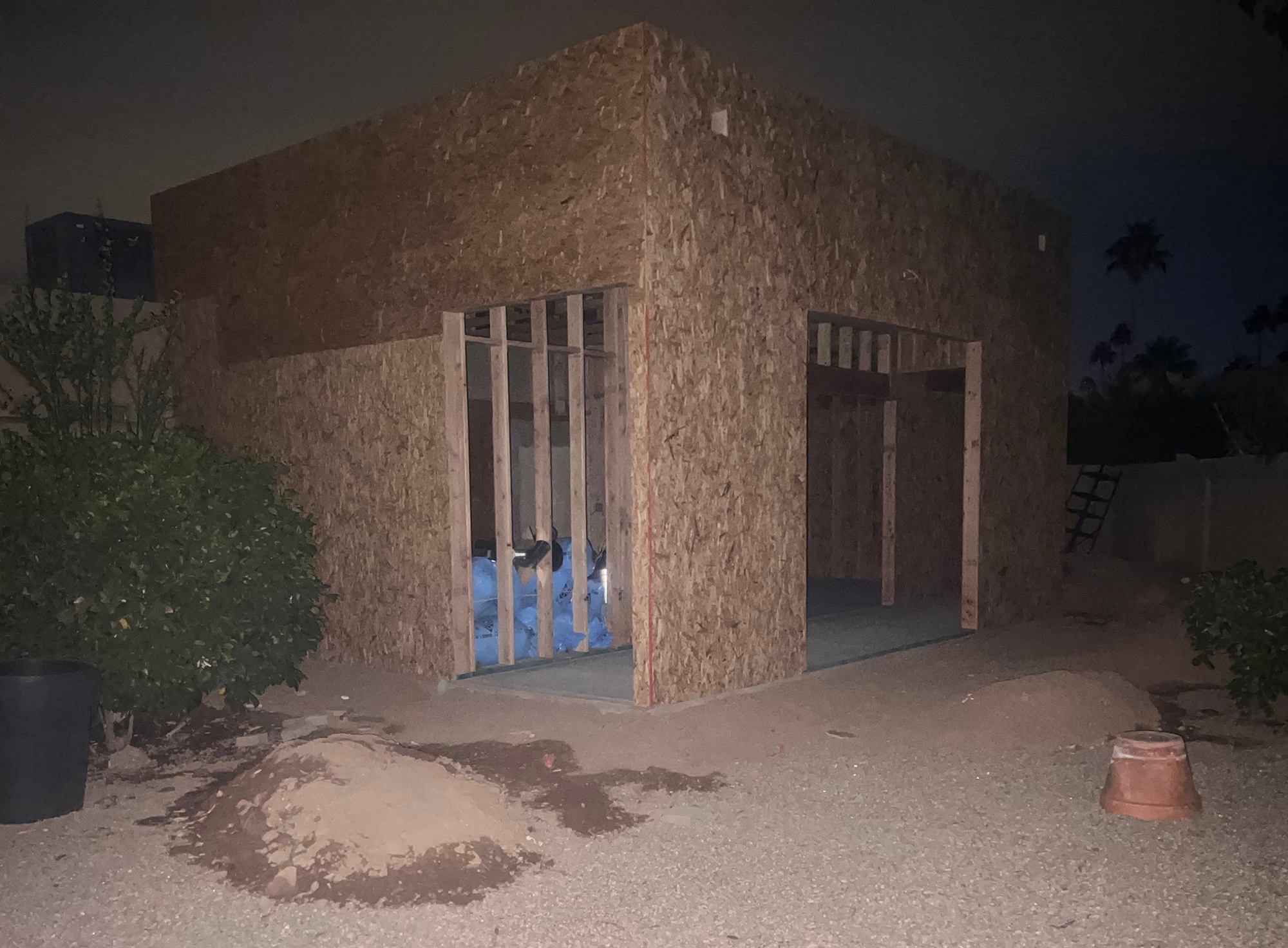
Photographer: Ed Hibbert