Residential
Malibu, California
2023
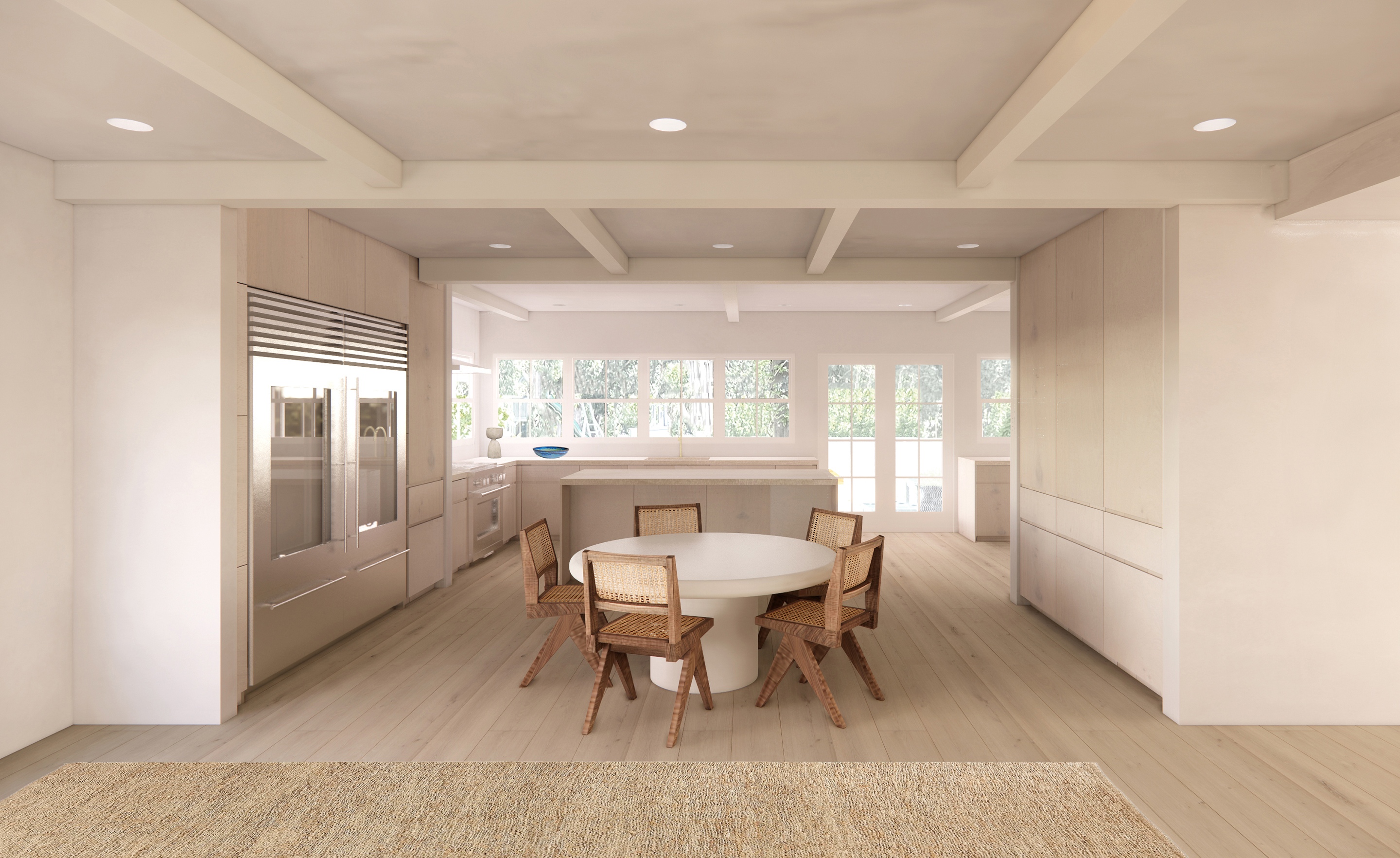
In this renovation of a Malibu home, we created simplicity and cohesion in the large property. With soft, calm materials and simple forms, the house is redesigned to juxtapose with the semi-wild, organic language of the garden, offering both a break from it and a framing of it.
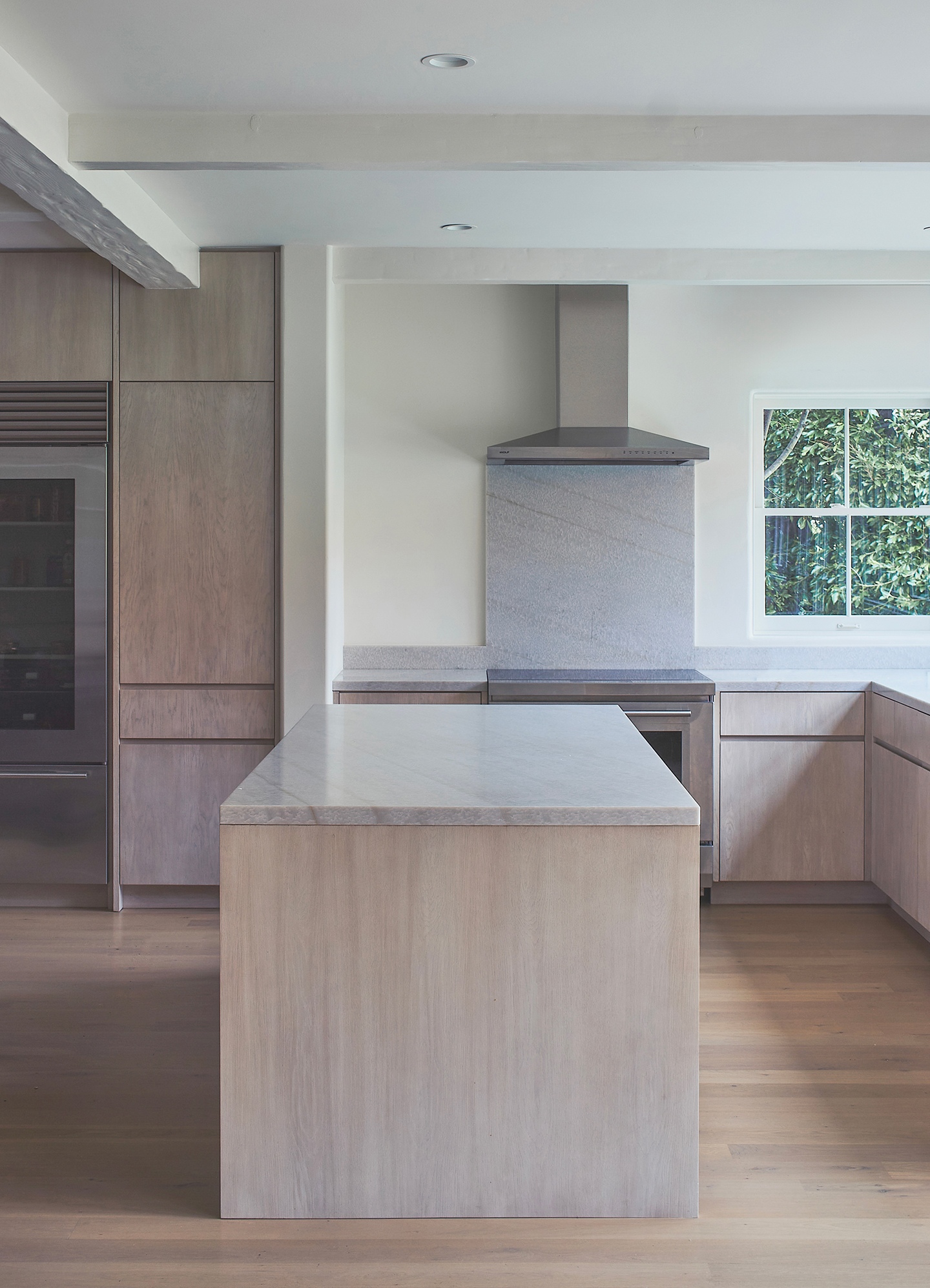
This interior project began as an exterior one. To reduce water use on a large property in Malibu, we converted large swaths of lawn back to their native chaparral, replacing thirsty grass with drought-tolerant natives. This informed the concept for the house—rather than competing with the garden, we simplified and paired back the interior of the house to compliment it.
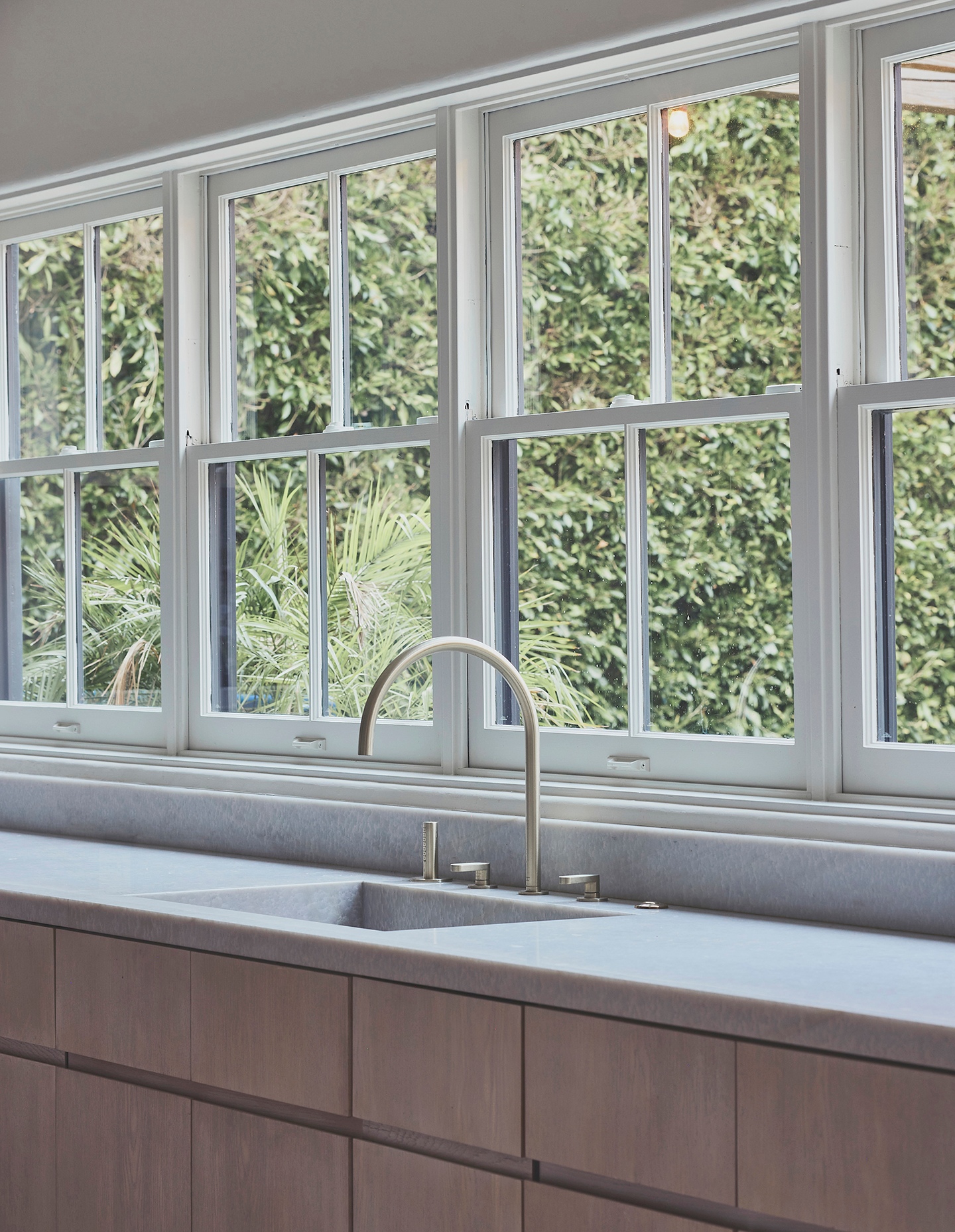
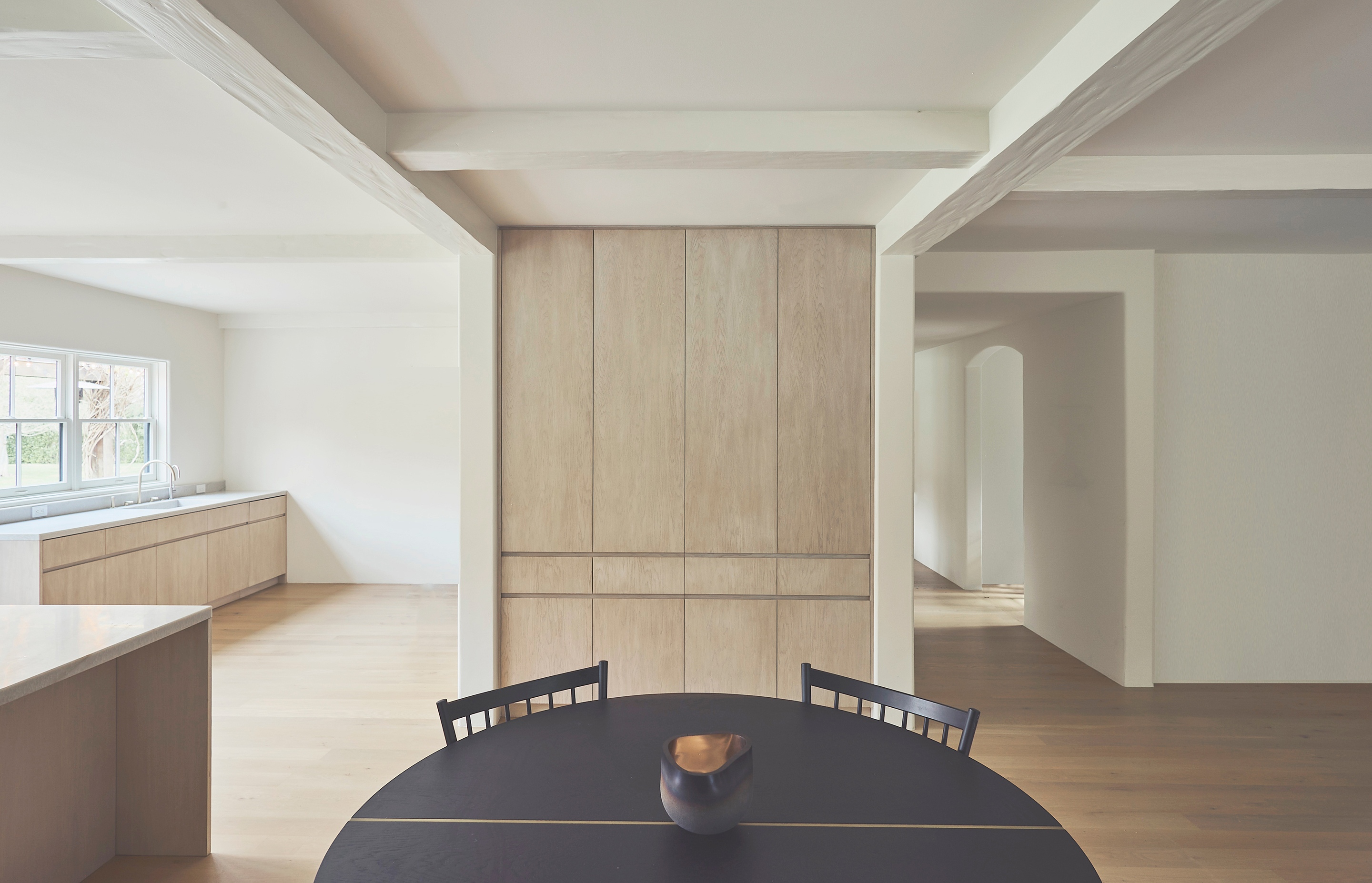
The main floors of the house are finished with oak, while the five different bathrooms each have a different type of concrete.
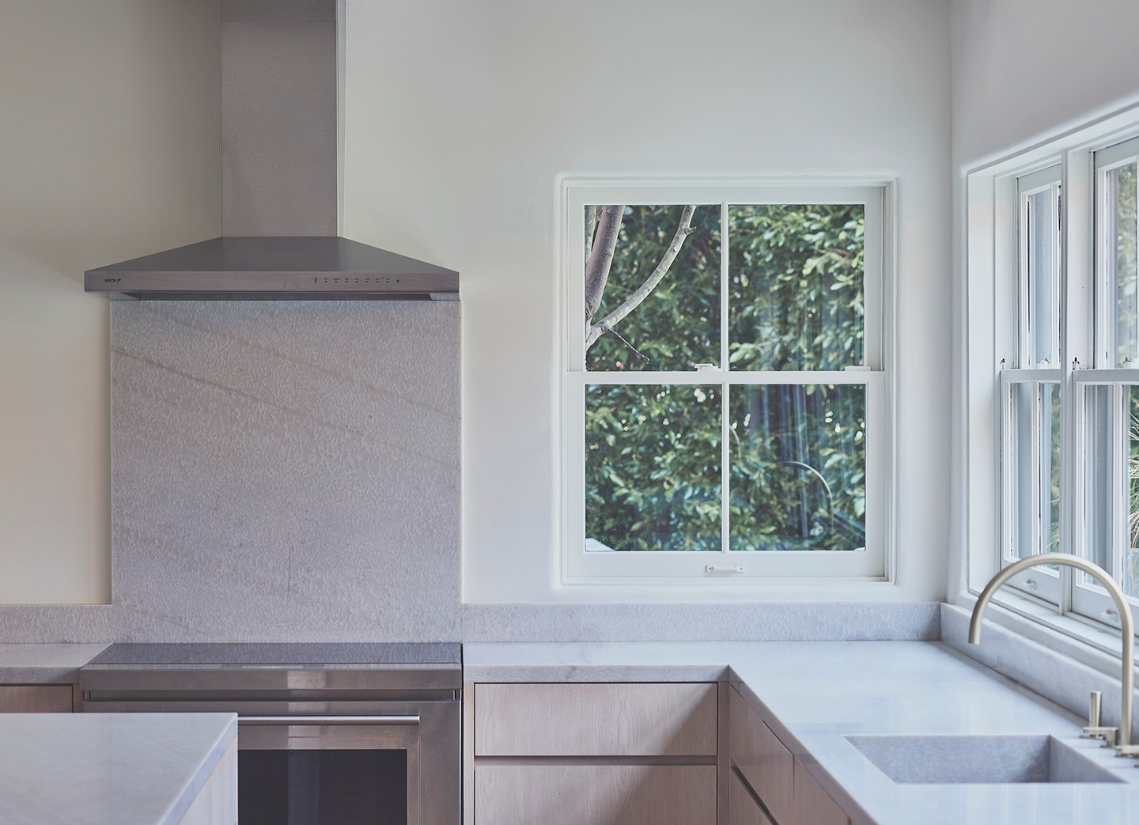
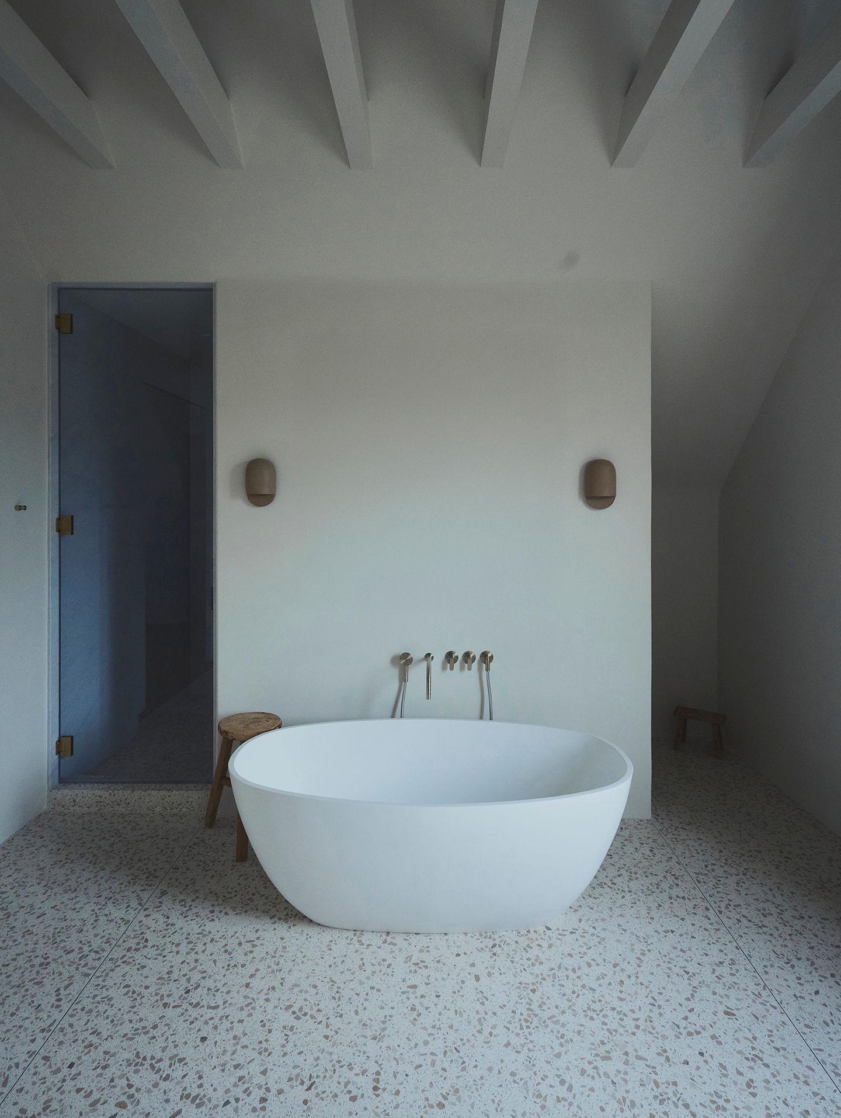
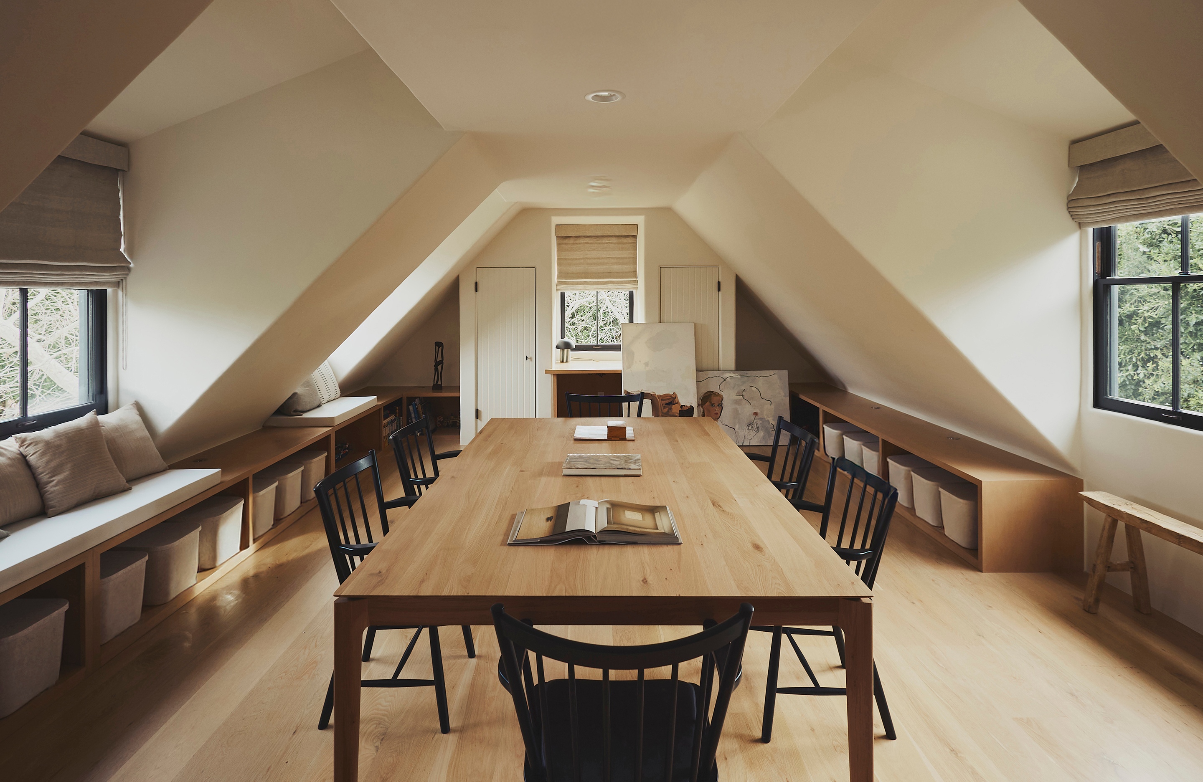
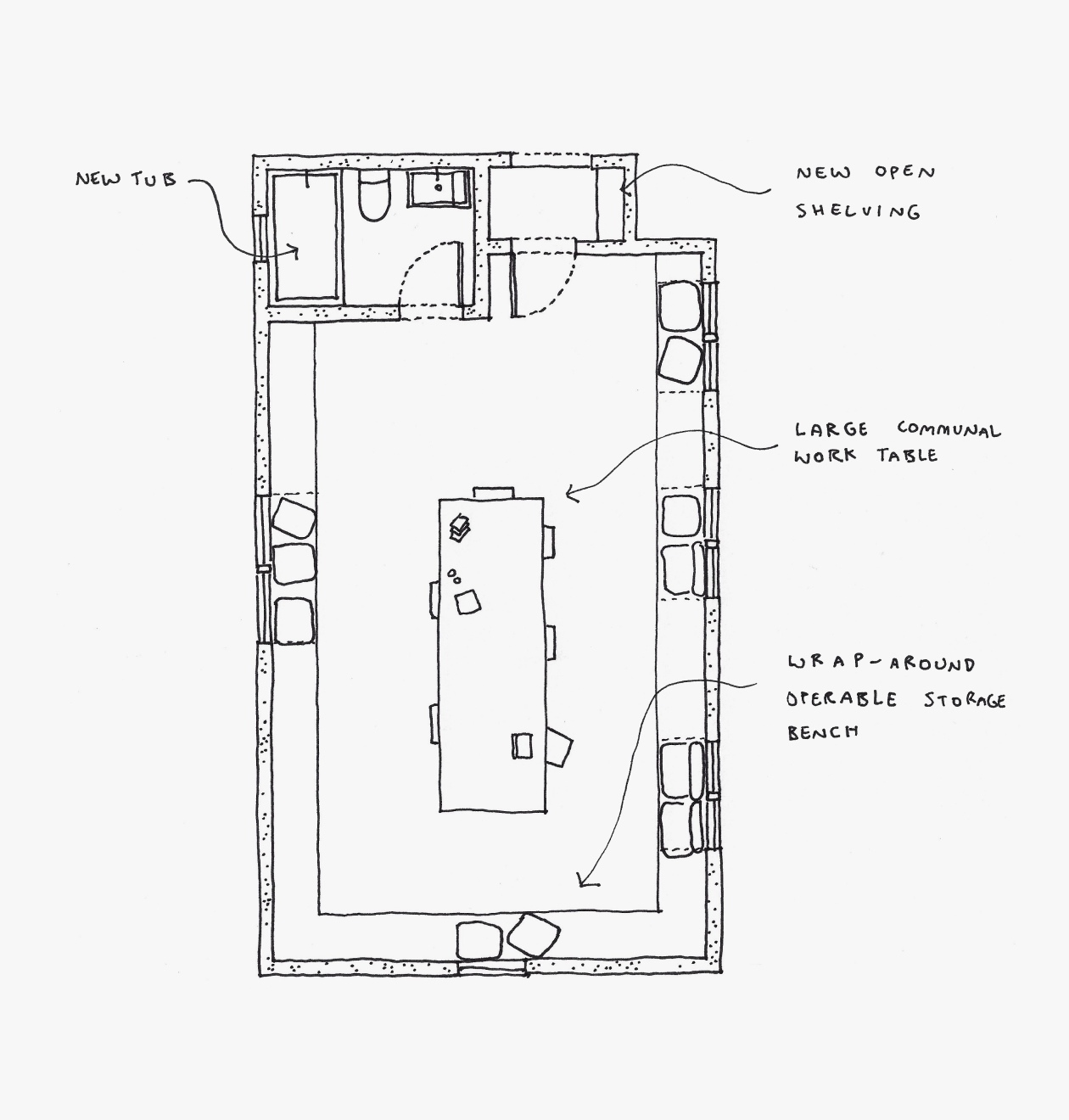
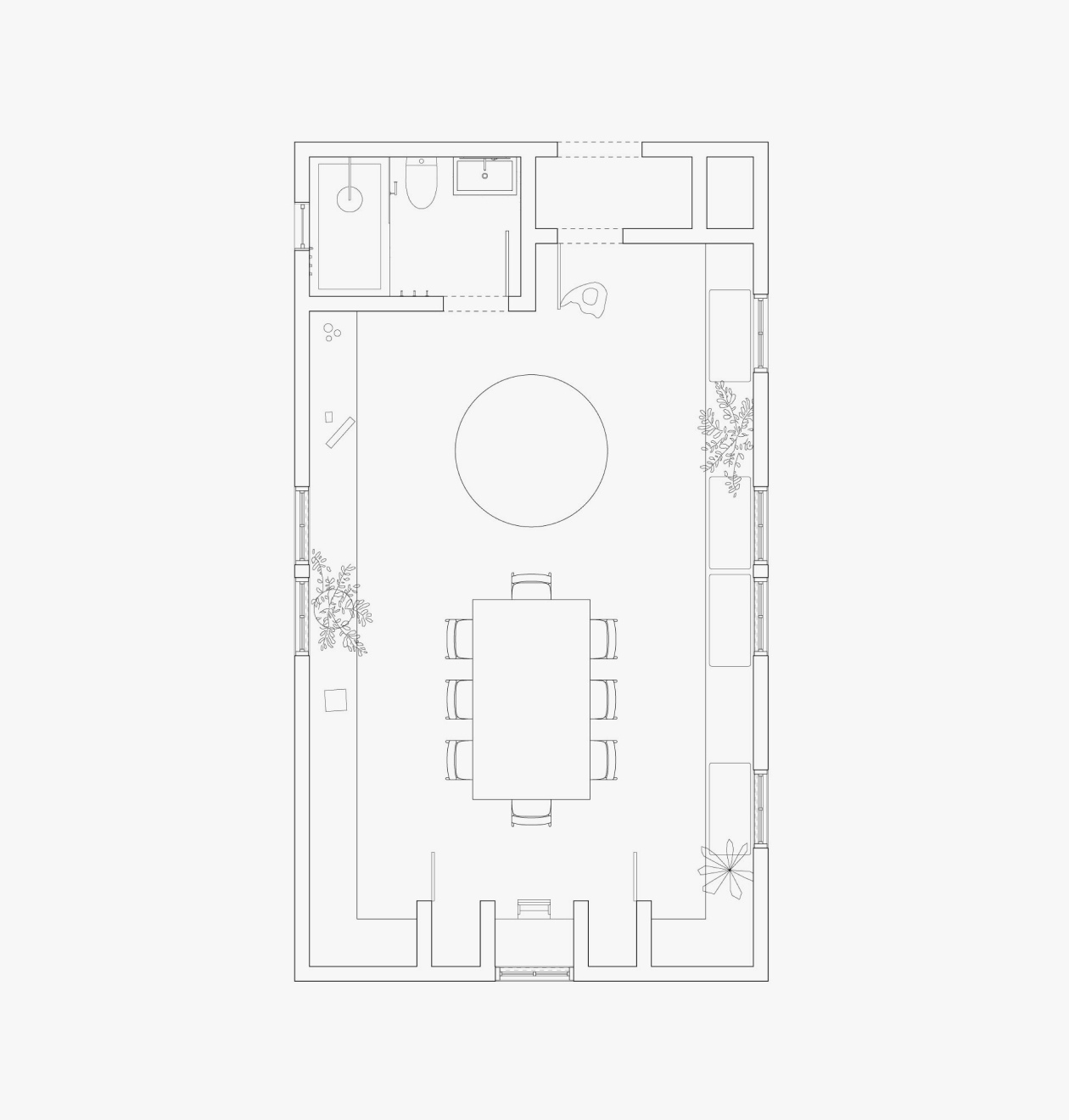
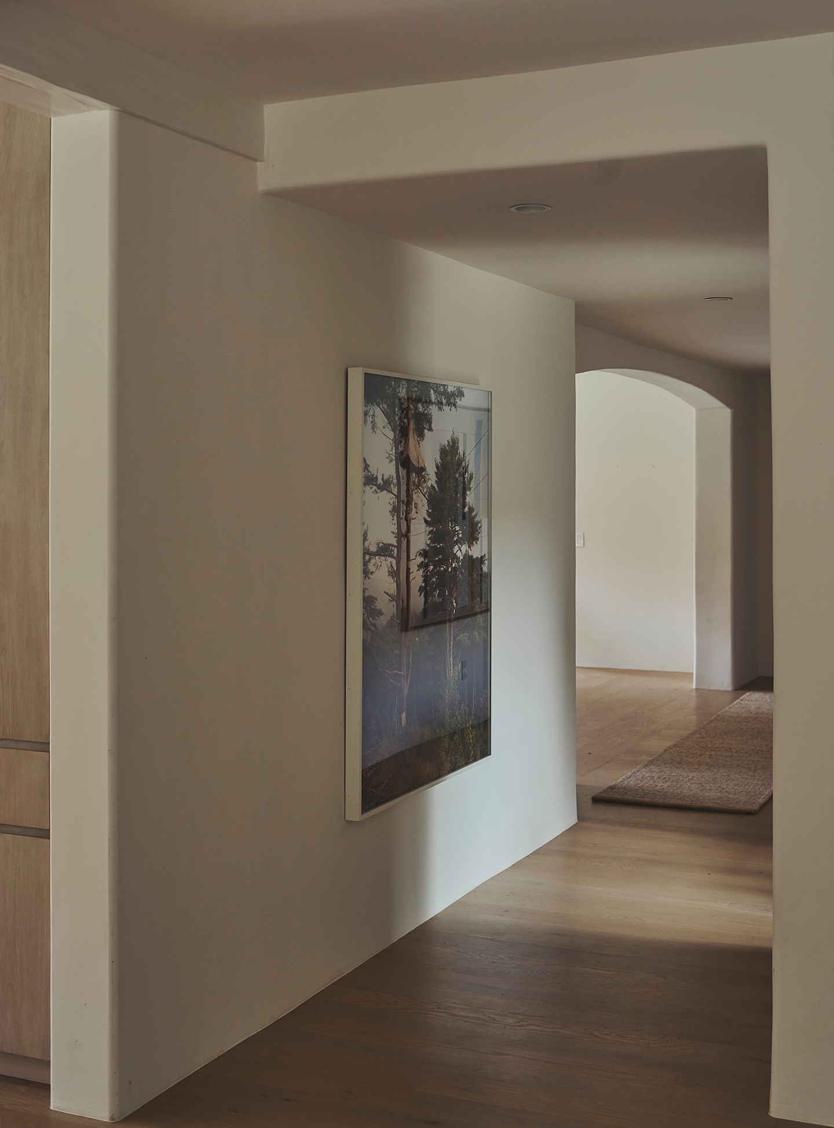
In addition to designing and managing construction, we also sourced and installed fixtures, furnishings, and equipment, including art and furniture.
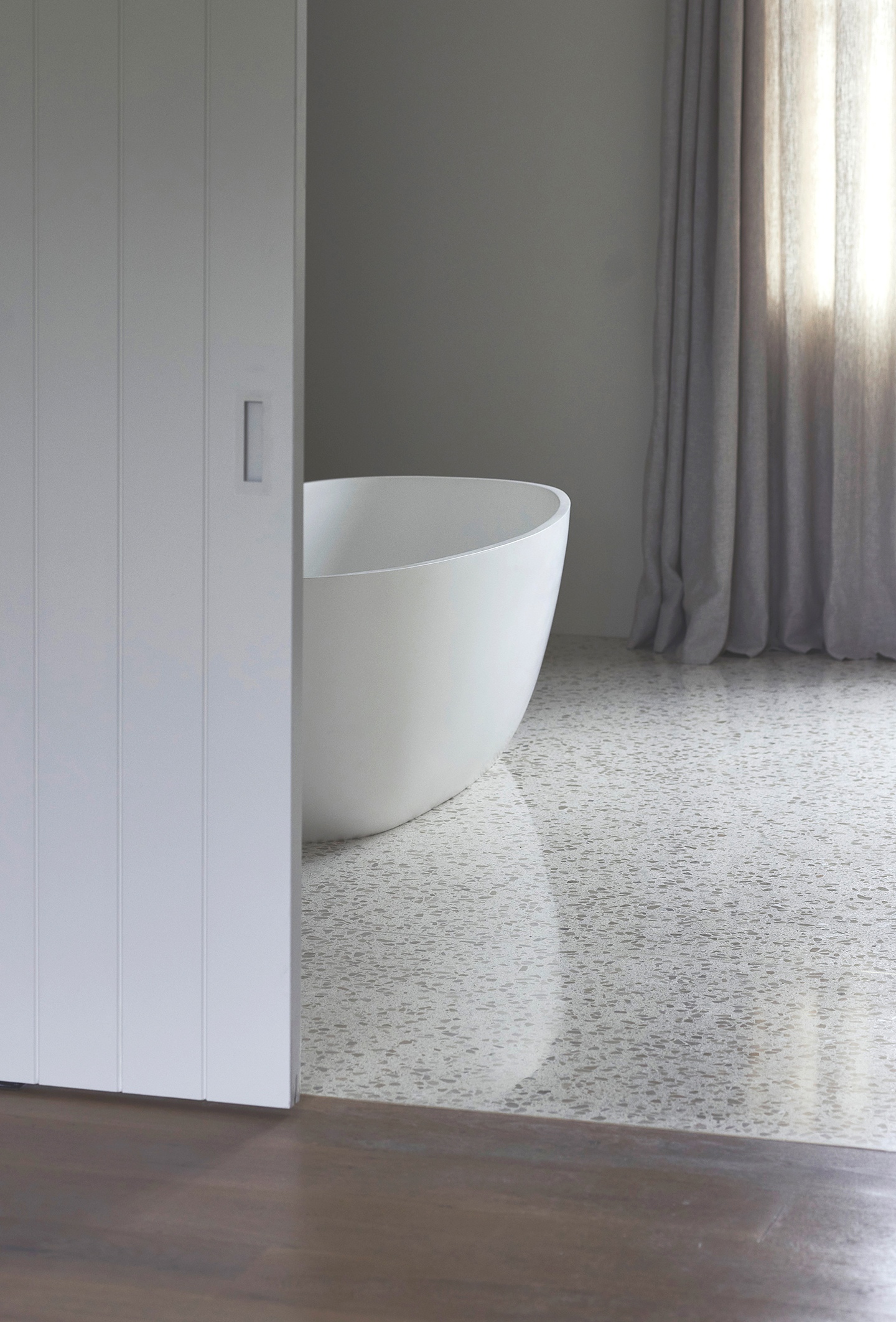
Photographer: Andrew Kenney