Madhappy Retail
Shibuya, Tokyo
2024
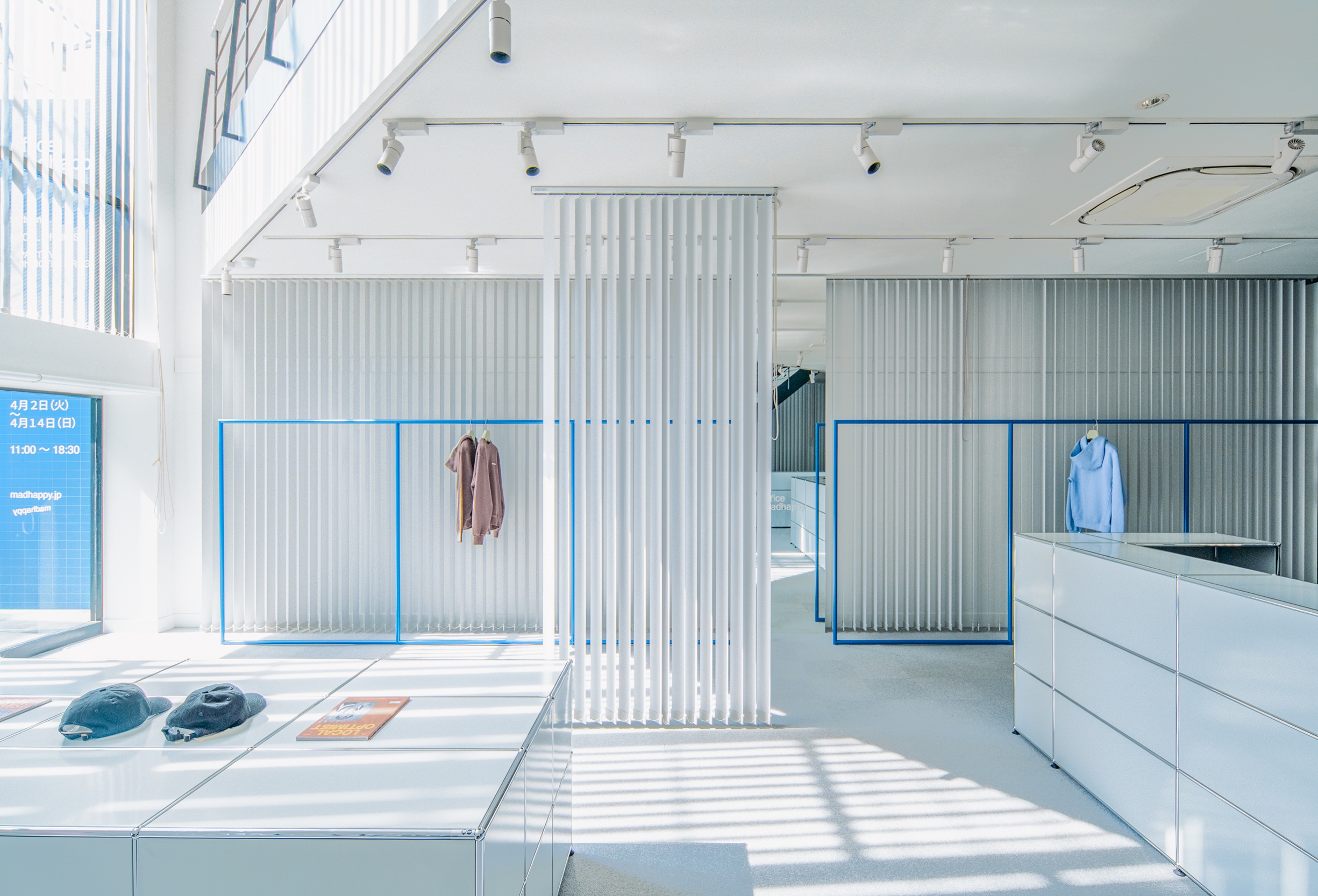
Concept store for a collaboration between Madhappy Japan and the Swiss furniture company USM in the Jingumae district of Shibuya, Tokyo. The objective of the store was to showcase the clothing brand’s growing list of creative endeavors, including their biannual print magazine, coffee brand, and non-profit foundation.
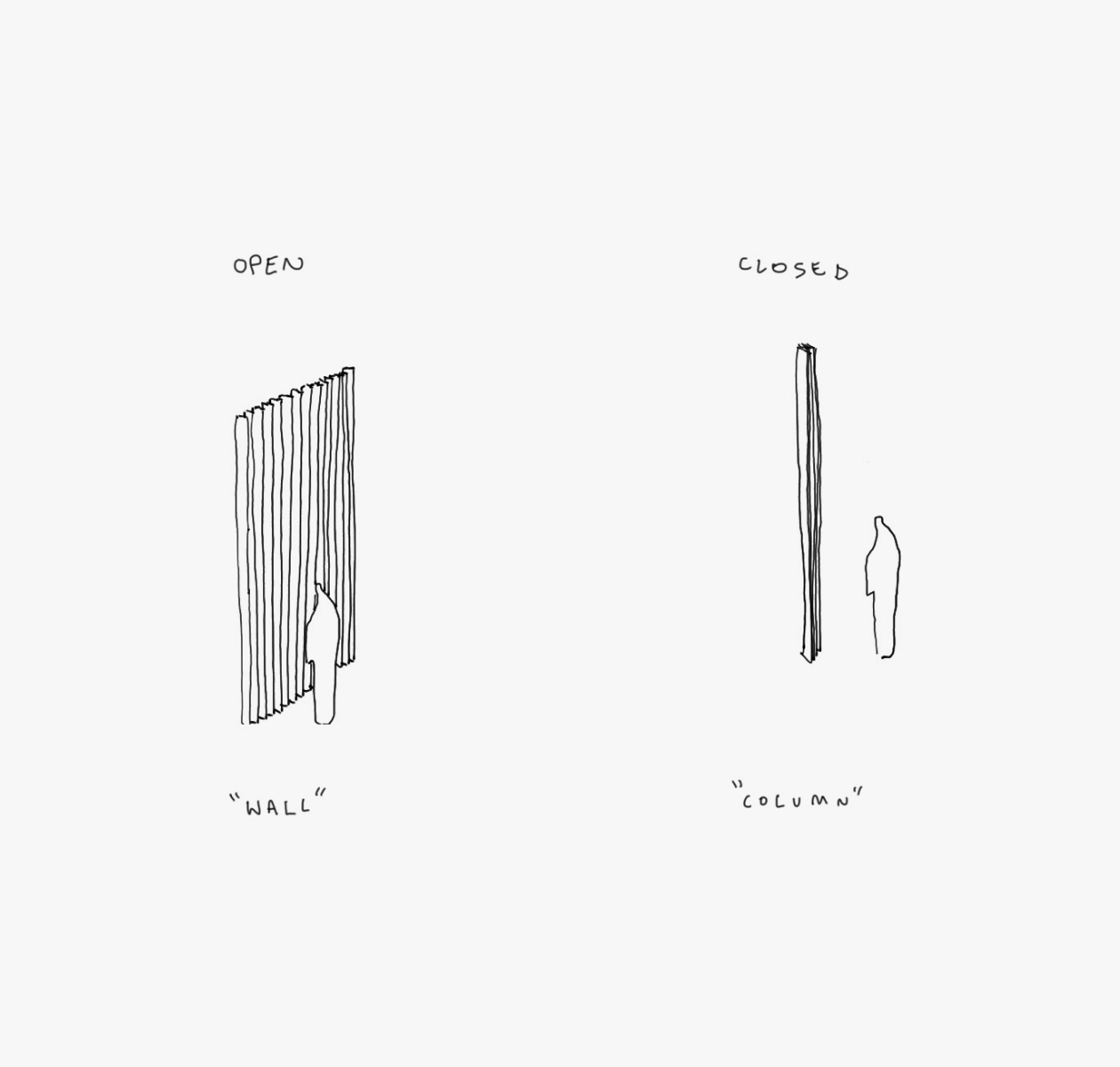
The project is concepted as an ‘open-plan office.’ Drawing inspiration from Tokyo’s influential Metabolism movement, the shop uses office blinds to create a ‘flexible architecture’ that allows the layout to adapt based on its display, use, and program.
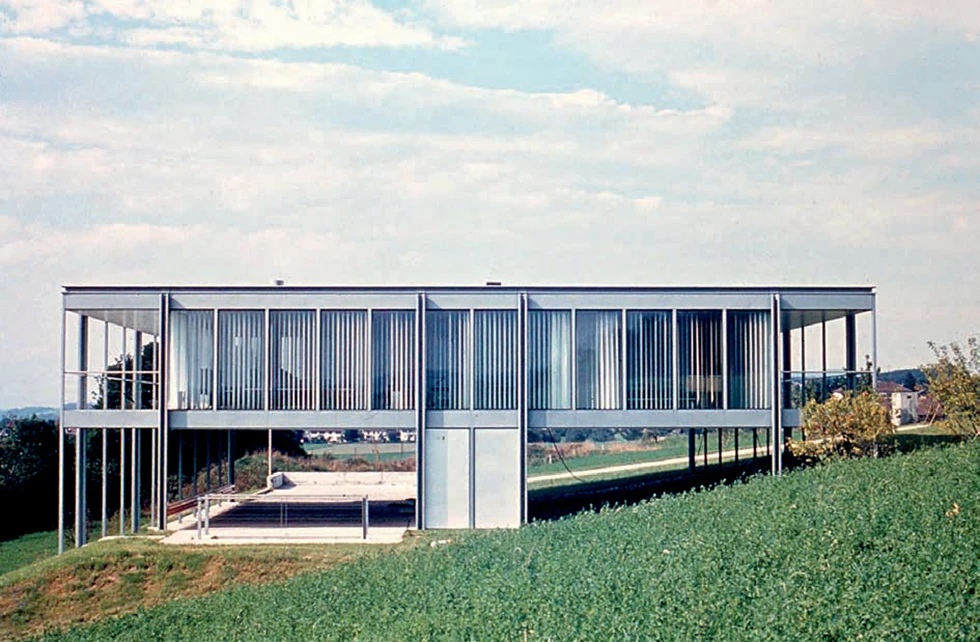
Reference—The Scharer House by Fritz Haller, built in 1968.
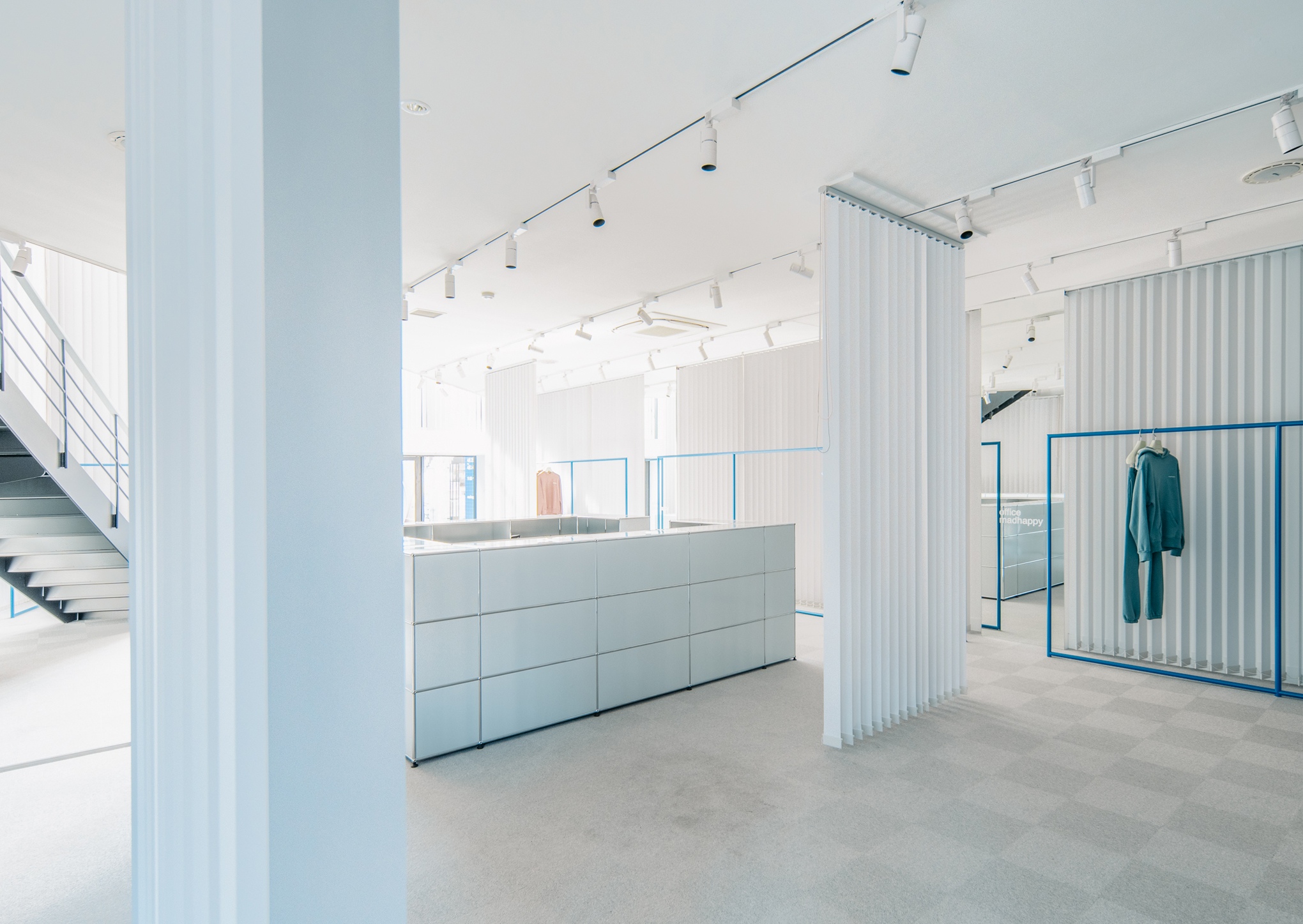
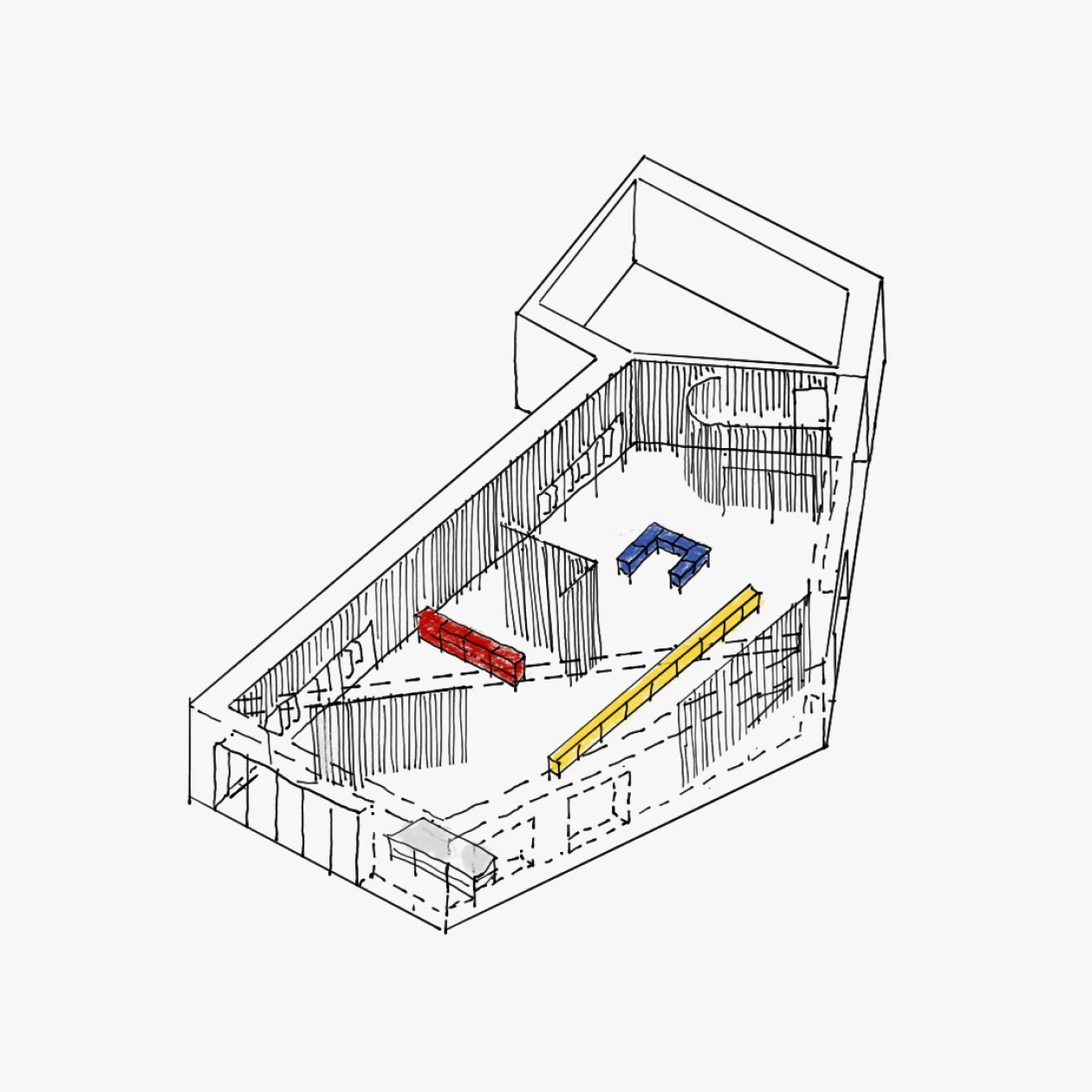
The store, designed on a 1:2, 1:1, 3:1 grid, uses light and layering to express a verticality that, both functionally and experientially, references the works and concepts of Fritz Haller, the architect and designer of USM’s famous modular furniture line.
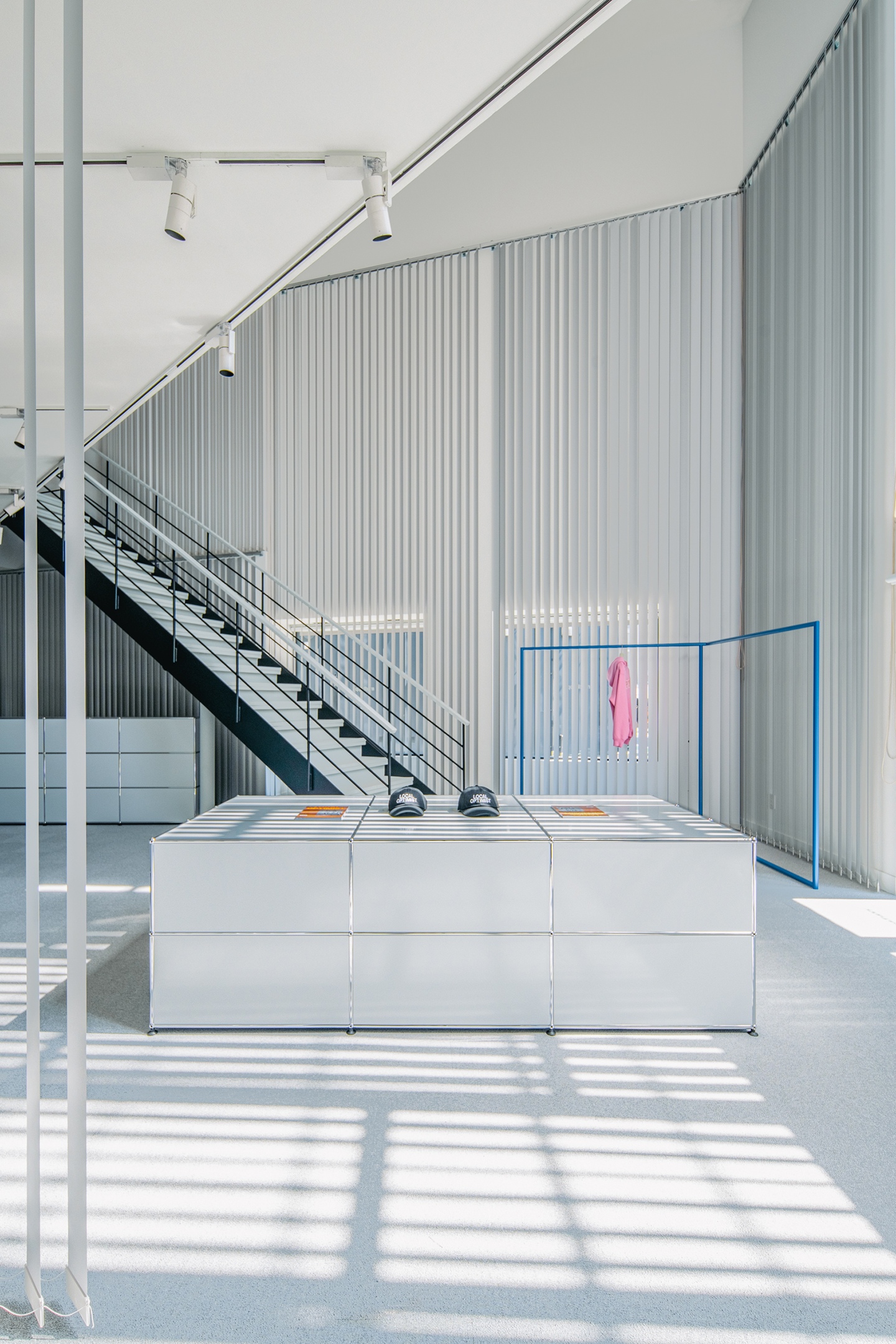
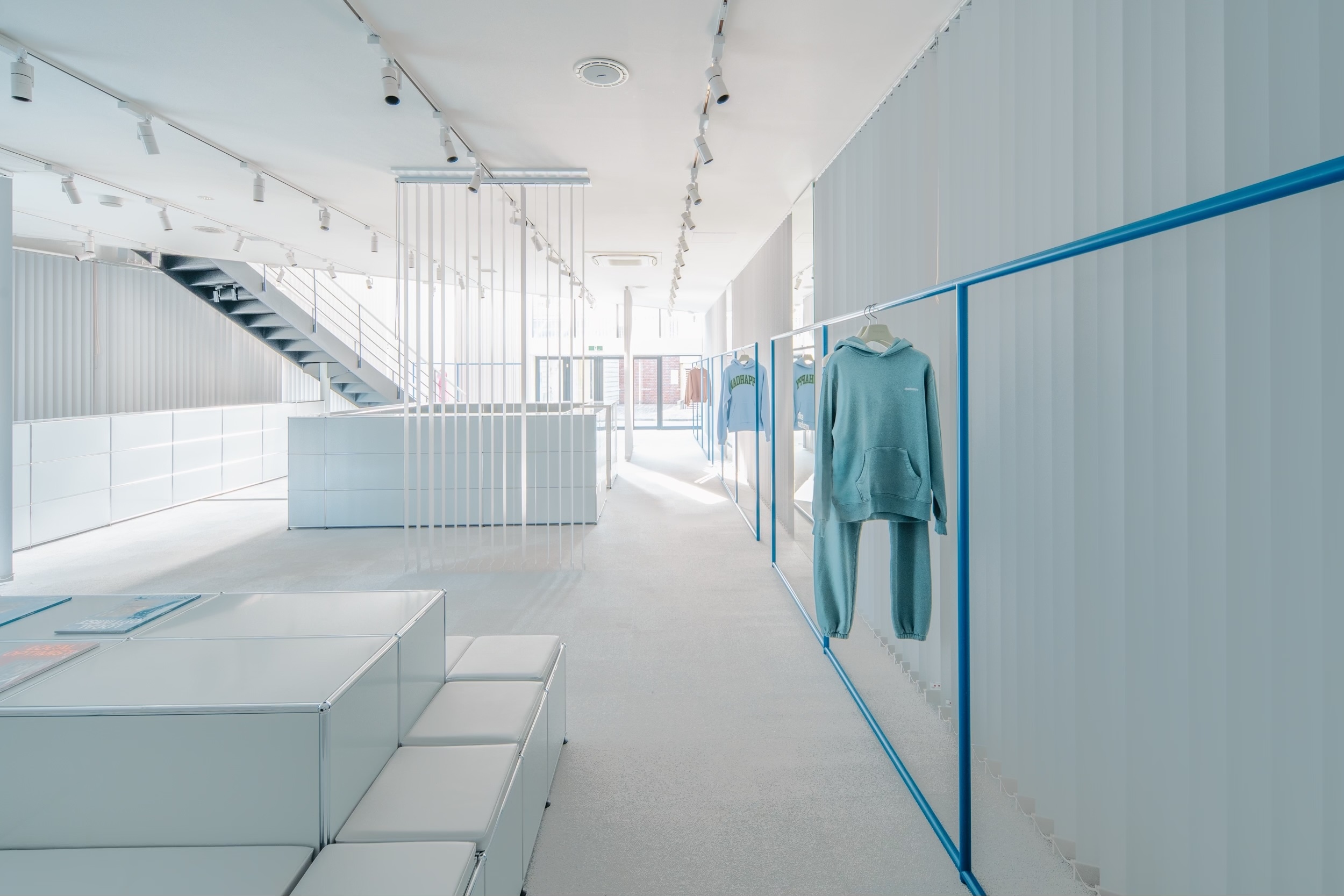
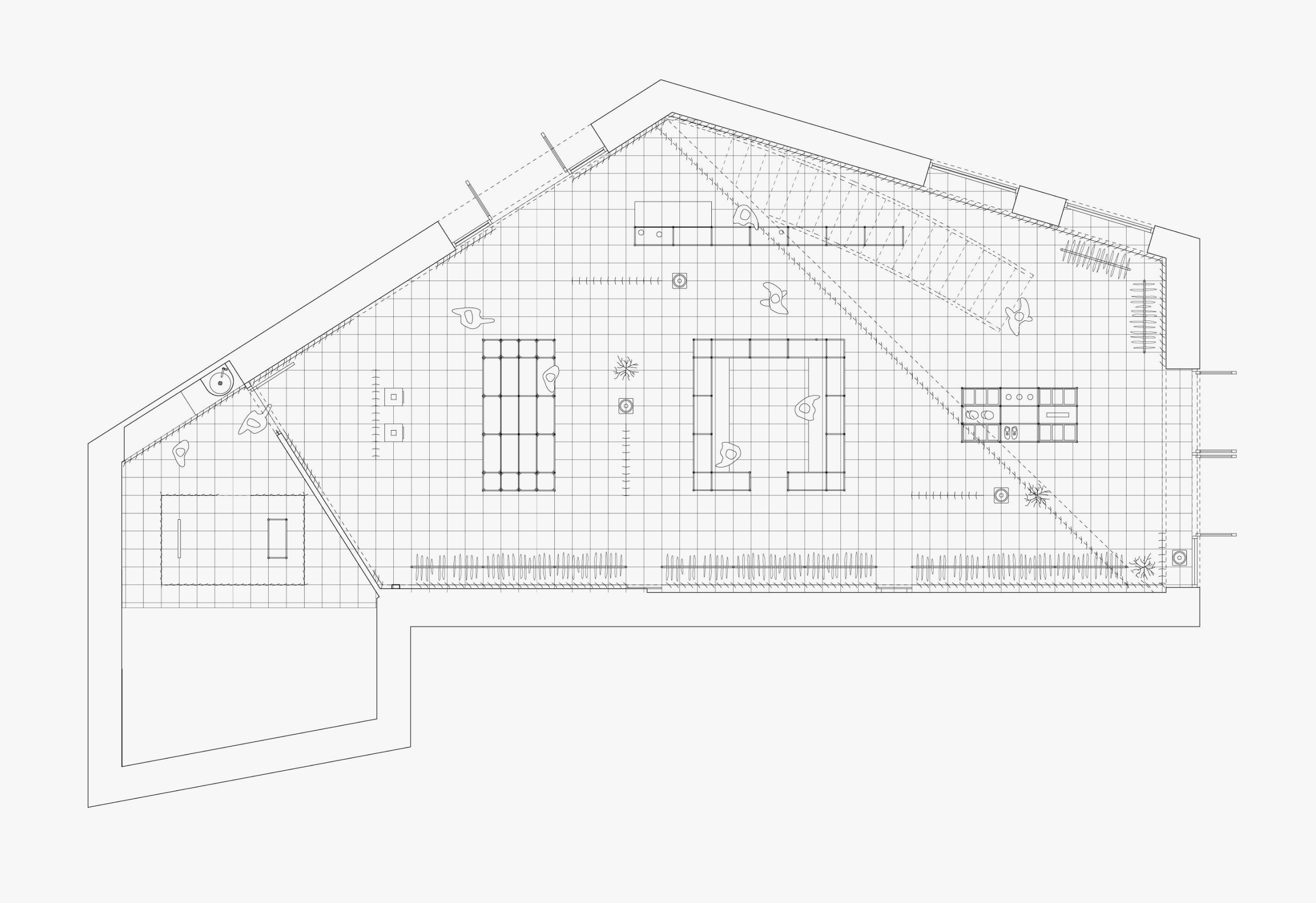
Social Works saw the project through from start to finish, designing and implementing a unique and realistic build for the tight schedule and budget often found in retail construction.
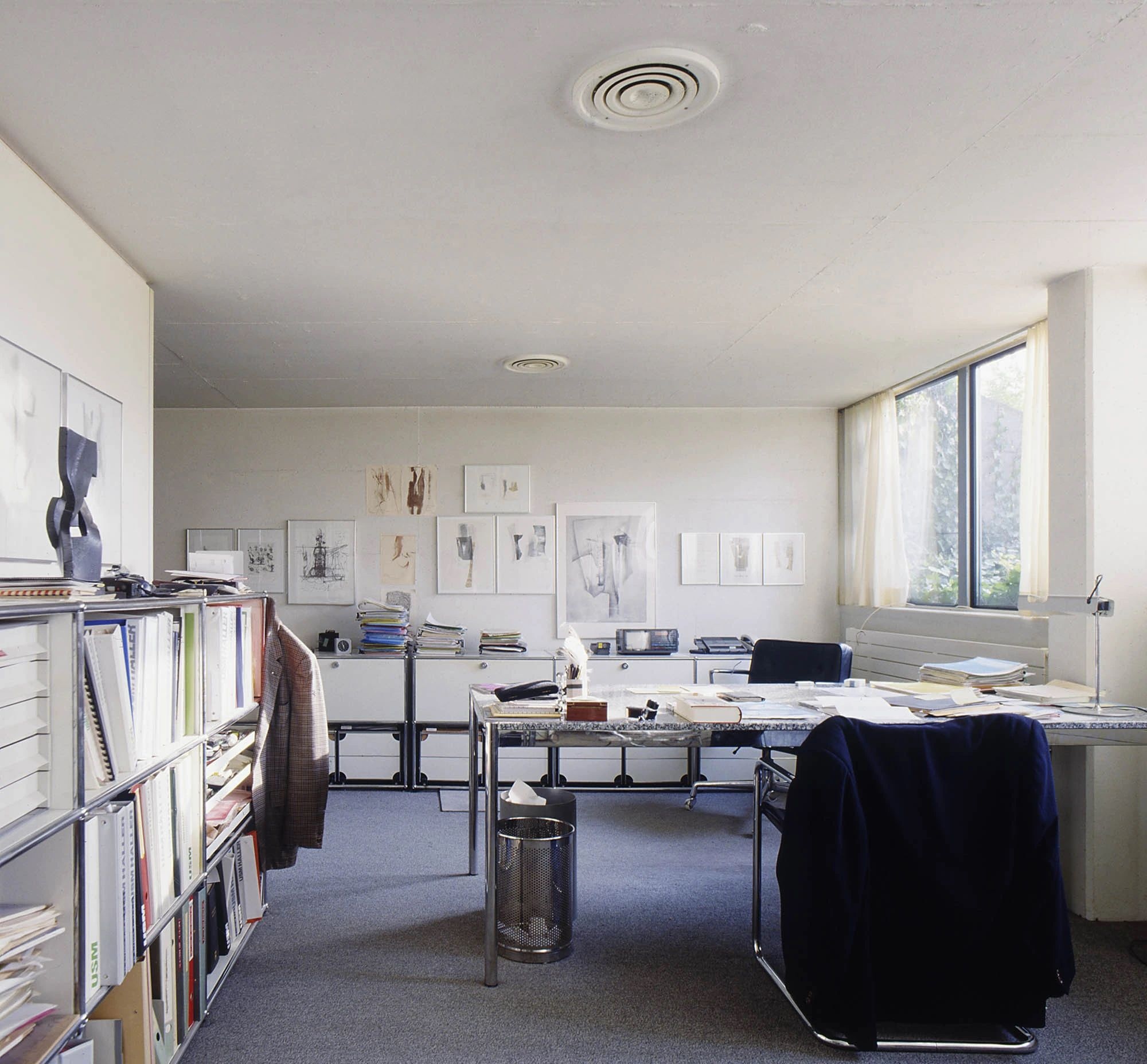
Reference—Paul Schärer’s office, 1970.
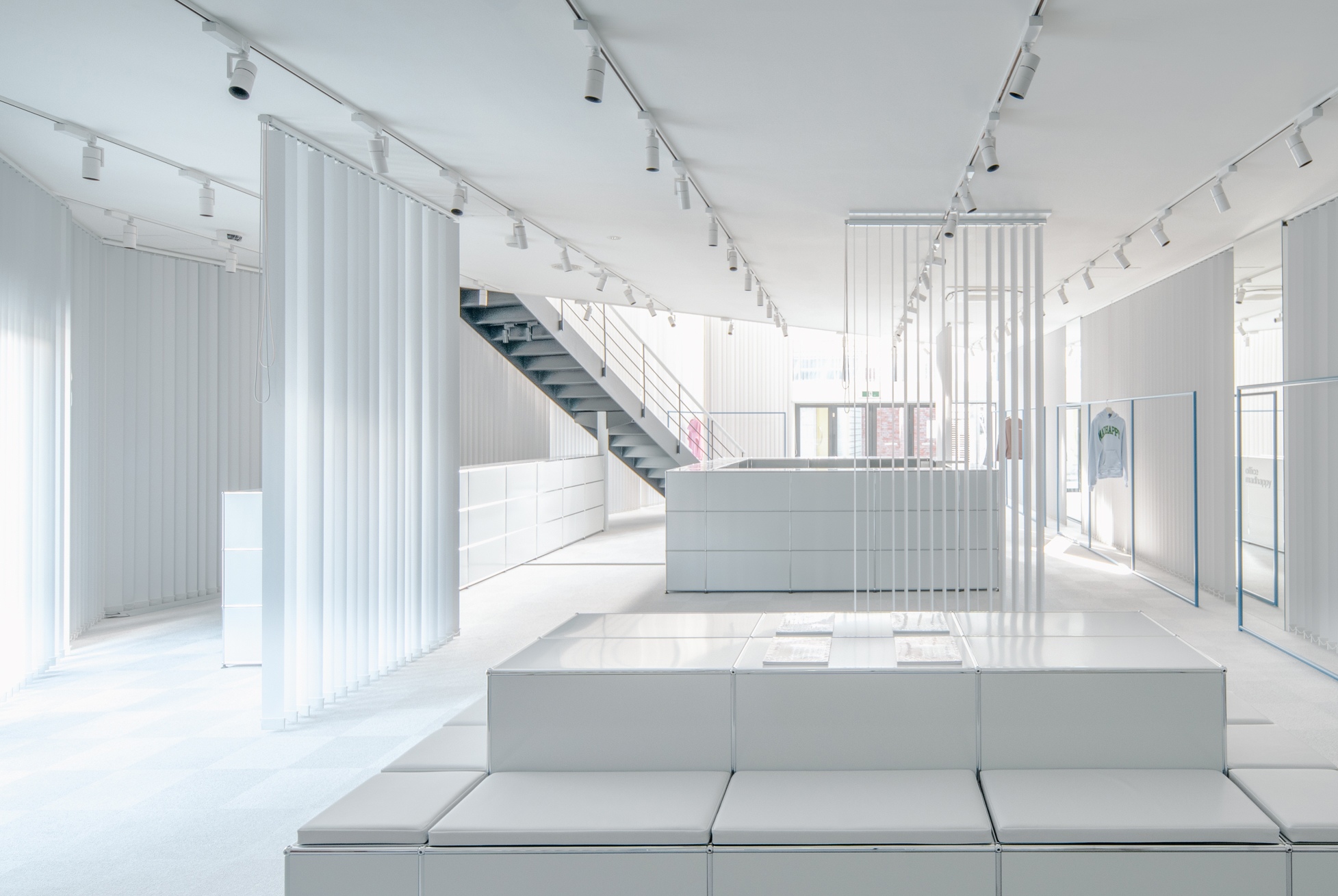
Photographer: Kazufumi Shimoyashiki